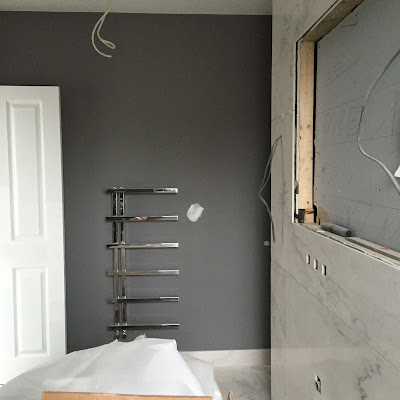We have to be out of our flat by April 15, so it's starting to feel like we don't have much time left.
Ryan's loft bed is coming along. The wardrobes (closets) are located on either side of his door and the bed is built above. The ladder will be on the left side with built-in bookshelves on the right.
Garett and Mark are discussing Garett's new fridge. Compared with our current fridge it's enormous!
As you can see, Ryan was getting bored of discussing house stuff. Garett's second fridge (ahem) is in the background.
This is the new fireplace in our master bedroom. Walls are painted Little Greene French Grey Mid. Love it!
In the master bath we chose Farrow & Ball Mole's Breath for the walls.
Here is another view of the kitchen. I'm standing at the back of the kitchen with the windows behind me. The island hasn't yet been built. We made a decision this week to raise the height of the utility room door to match the other openings (2.4 meters...almost 8 feet).
We need to select a new front door. This isn't the original door and we're unsure of when it was replaced (possibly the 1930's). I'm hoping to save the brass door knob and letter box.
And finally...my treasure for the day. I managed to salvage these bricks from a pile of debris in the back garden. It's the original London yellow stock that was used to build the house. It would have come from local London clay that was unearthed on site (or nearby), then shaped and fired into bricks.








No comments:
Post a Comment