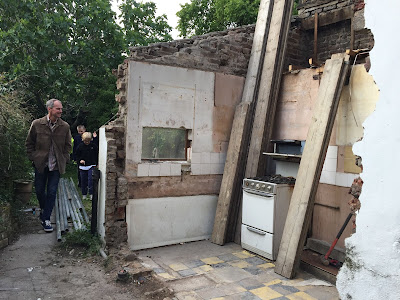Ryan and a friend standing in Ryan's bedroom. Two skylights will be installed in the pitched roof to allow plenty of natural light into the room.
A view of Ryan's room looking back toward the doorway. The old bathroom used to be in the corner where the smaller window is located. The bathtub was positioned between the two windows. Previously, the wall between the two rooms was located to the left of the bigger window and there was a sink in the bedroom under the window. Once completed, there will be a closet on either side of the door and the small windows will be bricked over.
This is the view from Ryan's bedroom looking down into the kitchen and the back garden beyond it. The tarp is covering a long, narrow existing bathroom next to the kitchen. This room will be torn out to make way for the bigger kitchen. Additionally, the open space to the left will also become part of the new kitchen. We are on a narrow lot, so it's only 17 feet wide from one side of the property to the other.
On the top floor it appears the framing for the skylight has been positioned over the future stacked washer/dryer. We need to talk with the builder about this one! You can also see where the builders have started reinforcing the brick walls with cement.
The back garden is filled with building materials.
Good news - the front reception room has been cleared. But we're not sure how or why one of the doors has been nailed to the front window. Security reasons? Not to worry - the entire window needs to be replaced anyway. We noticed the builders have taken out most of the windows on the upper floors.




















