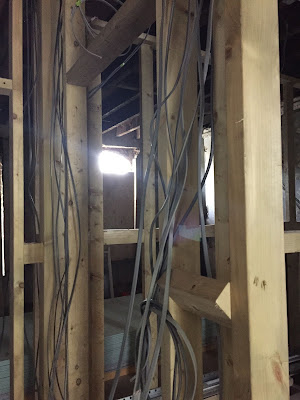Below is the back elevation of the house. You can see where there will be 3 floor-to-ceiling windows (9 feet tall). The right and center windows slide open into the left window . There is a fourth window that wraps around the corner from these on the right side (out of view). The drawing also shows the glass doors that open out.
A happy builder (Goni) and a happy client
The floor-to-ceiling glass windows will wrap around the corner and there will be tall glass doors where Goni is standing
Charlotte is standing where the windows will slide open
The builders have framed the skylight in the kitchen - the dining table will be placed along this wall
View from the top - we wanted a flat, modern glass skylight. A plastic sheet is keeping out the rain for now.
The builders filled in two oddly-placed windows in Ryan's room. He will get plenty of light from a large window and two skylights. Eventually the exterior wall will be painted dark gray.
View from the TV room into the hallway - we're still working on a solution for the stairs
This picture was taken a couple of weeks ago - Garett is measuring the stair treads

















































