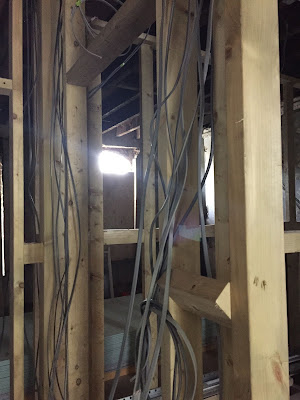We still don't have a party wall agreement on either side of the house (agreements with our neighbors about the proposed extension). So nothing can happen at the back. The delay is mainly due to the ongoing reviews by the structural engineer and surveyor. Work is happening in the main house, but not always according to our instructions.
Here are a few pictures from the past couple of weeks.
First day of school (Year 7 / 6th grade)
Weekend outing on the London Eye
Shopping for lighting at a London furniture store
We asked the builders not to frame the floor in Ryan's room...(grr)
The reason is that we don't yet have approval to dig down and get more ceiling height in the kitchen
We also also asked them not to begin any electrical work...
As you can see, they complied with our request
Master bath...behind the partially framed wall there will be a walk-in shower on the left and a toilet area on the right. A double set of sinks will be centered on the wall.
This is a section of wallpaper that we uncovered above the fireplace in the TV room
Charlotte (our architect) and the builder discussing what to do with the back exterior
This area will become the kitchen and there will be a glass door on the left leading to the back garden











No comments:
Post a Comment