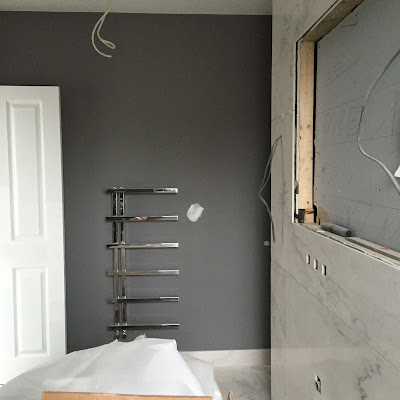We're on a tight schedule to finish everything by March 20th, so things are moving quickly at the house. There are still lots of small and large decisions to make. The biggest decision (and longest-running debate) was about the stairs.
Drum roll please...the stairs are staying! Garett won this one with the compelling argument that if we removed the original stairs it would no longer be a Victorian house - instead it would be an entirely modern house inside the shell of a Victorian facade. And there was also the cost factor - I would have to promise Garett that I would not buy any furniture for two years. Um, tough one. Let's keep the stairs. The plan is to replace the spindles with reproductions, repair where needed (but not rebuild the steps), paint everything but the handrail, and then strip and sand the handrail back to the original finish.
A trip down memory lane...
When the builders knocked through the walls in May 2015 you could see the entire staircase and the beauty of the curved handrail.
This is another view from May with the original spindles.
In its current state, the staircase is now missing most of the spindles (these needed replacing anyway).
A view from the ground floor - Goni needs to shore up the entire staircase so it doesn't list to the left. A coat closet will be built underneath the stairs.
In other news, the scaffolding is down! We are quickly finalizing the design for the low front wall and the entry. Don't the clean bricks and new windows look nice? You can almost picture the original look of the house from 1875.
As a reminder, here is what the exterior looked like in November 2014 on the day of the open house tour.
The master bath is coming along nicely, with a couple of small issues to sort out. The tile is marble-effect porcelain tile and not marble slabs (which would have cost a fortune).
Meanwhile, the builders are creating my library niche in the corner of the reception room/living room. You can see the entry doors to the right, where there will be a glass transom light above the doors. Originally this space was two separate rooms, but we combined them into one and gained some space for the powder and utility room behind the wall (where the bookcase will go).
This is the same view, taken a few steps back so you can see the fireplace. Garett and I are still finalizing our choices, but we will go with something traditional to maintain the spirit of the house. Unfortunately, none of the original marble fireplace mantels could be salvaged.
And that's all for now.



























